We got to work on the guest bath. Which as it turned out, would get a lot of use by us.
A before pic after we removed the old mirror and backsplash.
A before pic after we removed the old mirror and backsplash.
The new floor is laid in the hallway. We thought about making it all continuous but that just got to be a little too much.
New lights, new mirror, new countertop! We recycled some wood from the kitchen (future story) for the counter.
A little while later, new sink and faucet. Two things I would advise against in hindsight: Don't get a sink from Ikea unless you want to explore creative Swedish plumbing options. Also, don't get a faucet like this. It looks great on day one, then immediately goes downhill. There's a reason why water comes out from the bottom of a normal faucet.
Some tile going around the shower. We had to put something there to cover up the edge (which should have been behind the wall but wasn't). So why not something really difficult? We ended up using the same tile along the floor as well.
Finally, after much wailing and gnashing of teeth, we were able to check this one thing off our list!
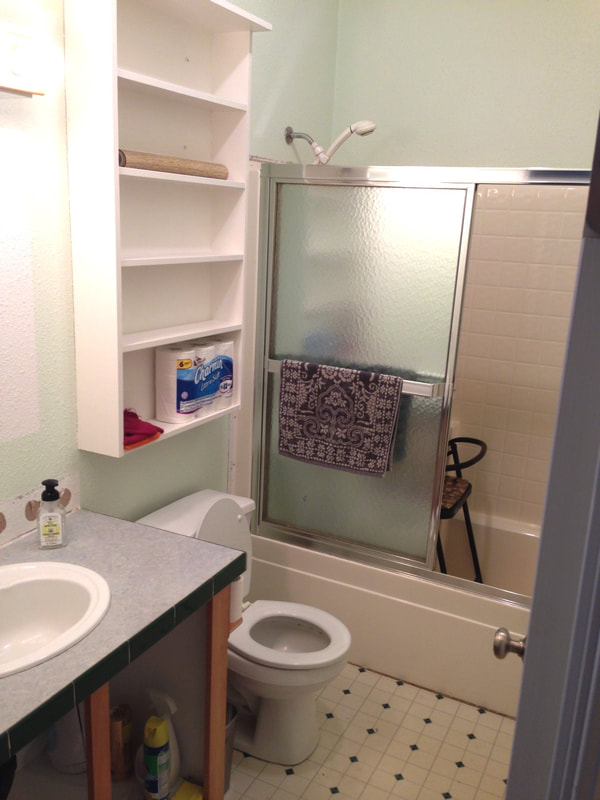
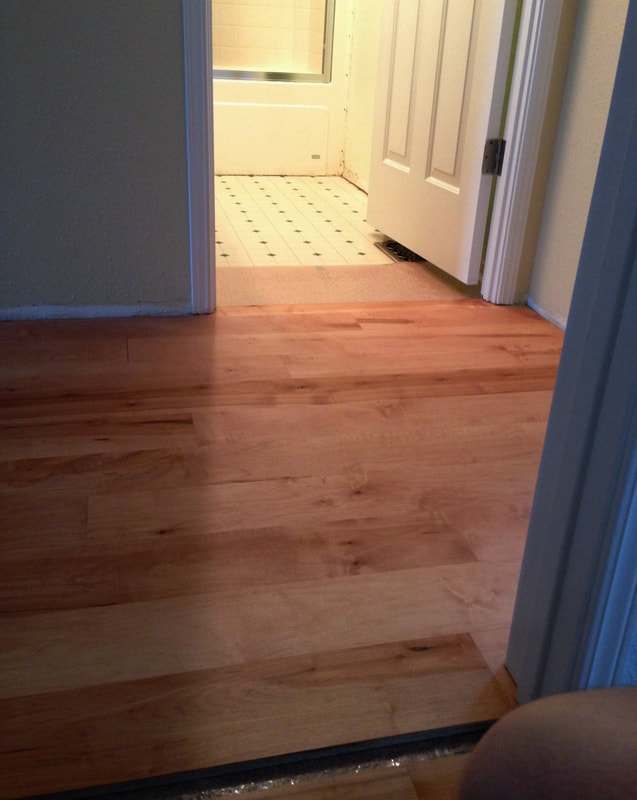
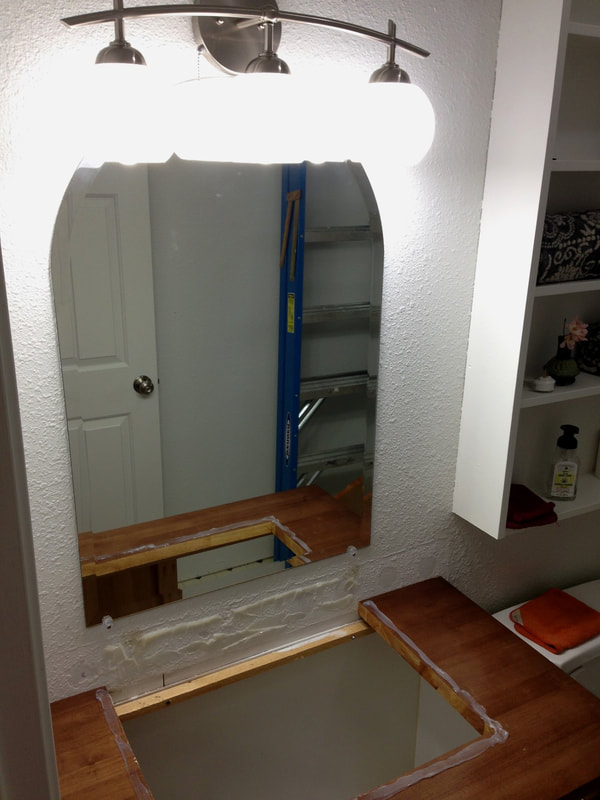
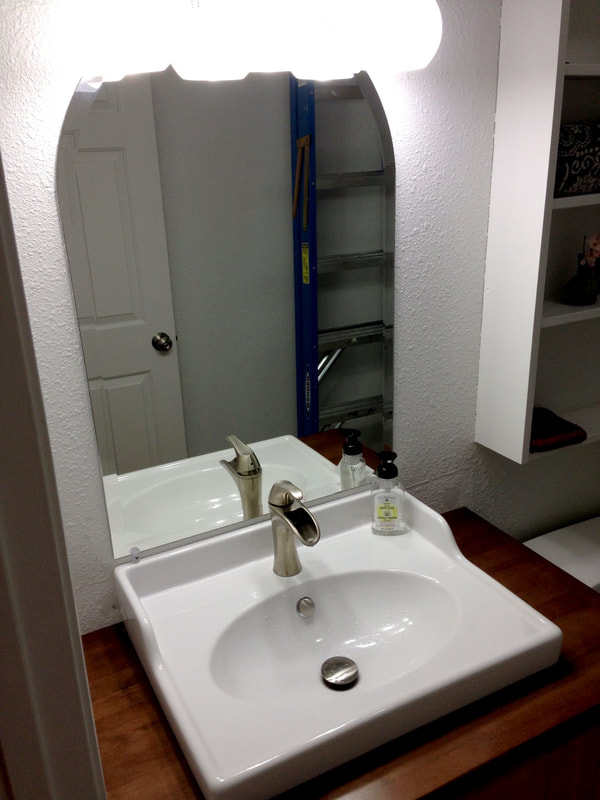
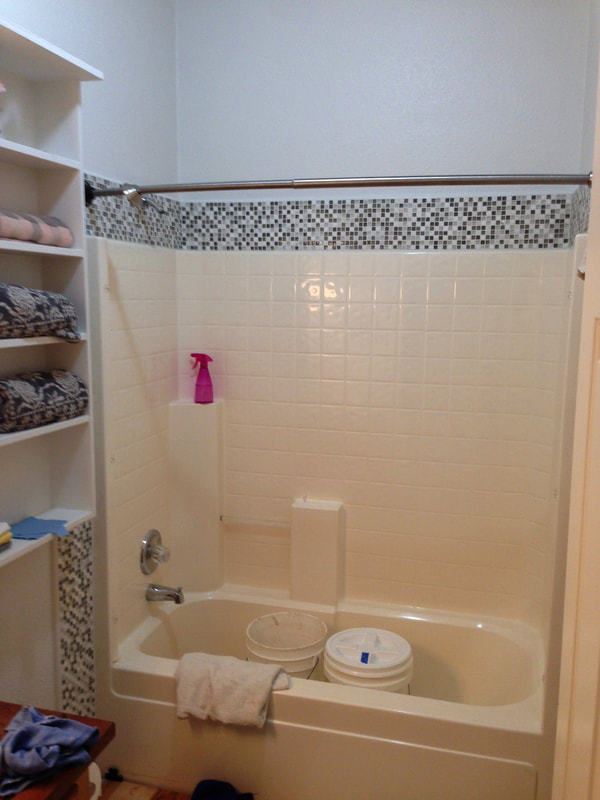
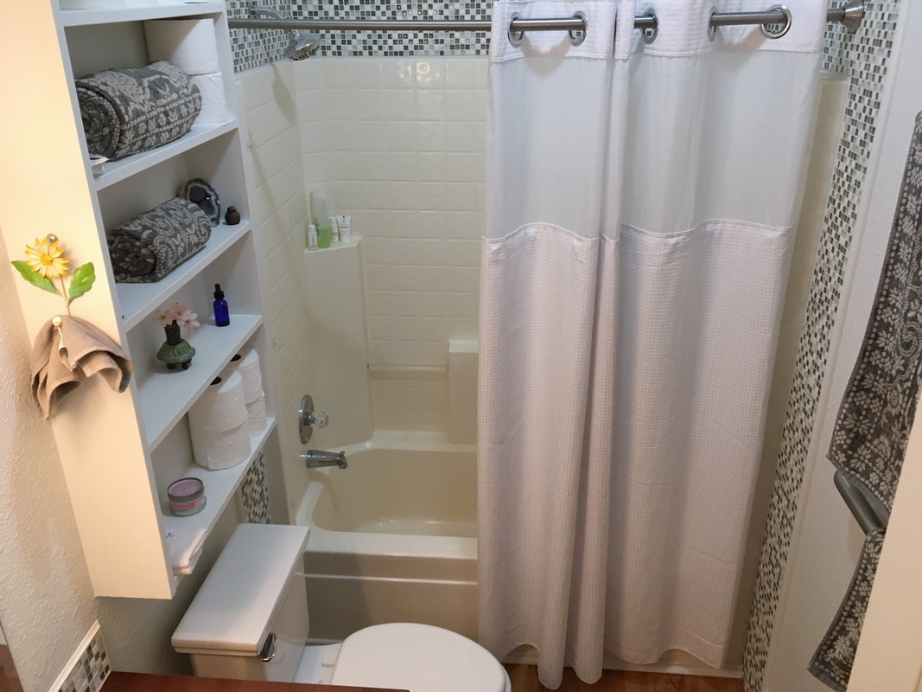
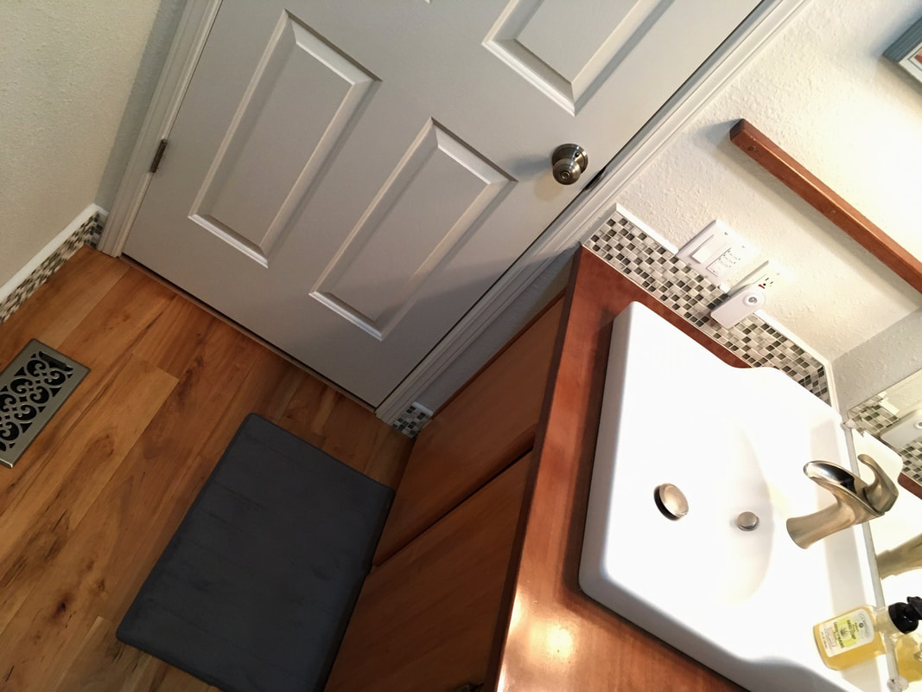
 RSS Feed
RSS Feed
