Mid summer 2019, T needed a bigger space for processing the microgreens. She eventually decided on a standalone shed that would be placed near the garage. We got some help getting the pad ready and running water from one of the spigots over to the site, along with some electrical conduit. Most of those things didn't end up going well (the pad wasn't level and the water line broke about six months later). We did most of the remaining work ourselves over the rest of that year and early 2020. It was probably the most epic project yet.
The inside got a couple layers of insulation and T painted the exterior while I added electrical and paneling to the walls and ceiling.
The inside got a couple layers of insulation and T painted the exterior while I added electrical and paneling to the walls and ceiling.
The floor needed to be fairly water tight. So for a number of reasons, one of the few options available was to use epoxy to seal the floor. T got to work on that. There was also the need for five (!) sinks to handle the commercial requirements. So I set about making a gigantic counter out of MDF which would also be covered with epoxy. This also involved the plumbing for three faucets and drainage for all five sinks. Plus a hot water heater. And of course something to hold the whole contraption up. We found a pro to cut templates for the undermount sinks but, other than that, it was all us. This whole process took way longer than we expected.
She held an open house for her customers in early March. Not many came. People out here are pretty flaky.
Then a week or so later, the world blew up....
Then a week or so later, the world blew up....
.....to be continued.
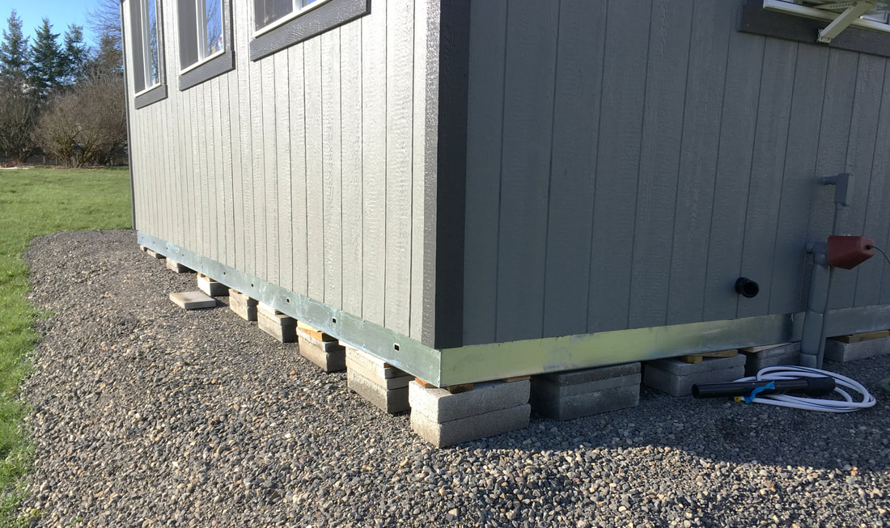
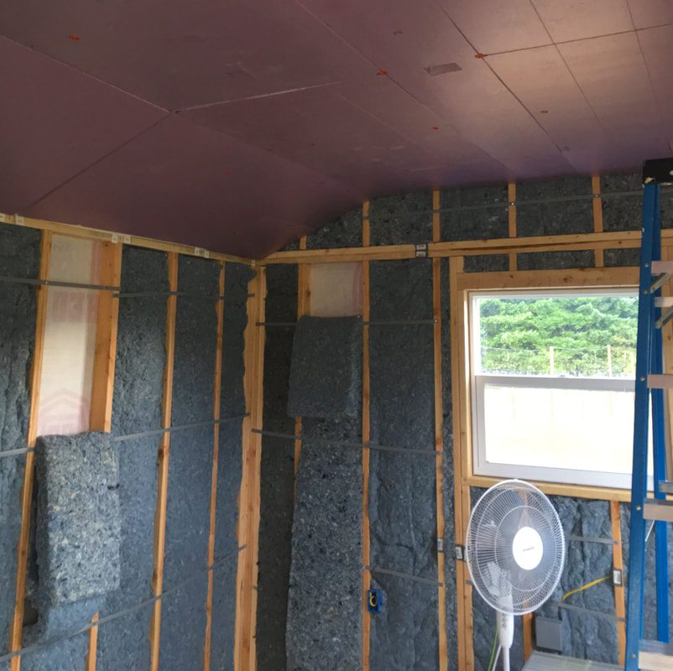
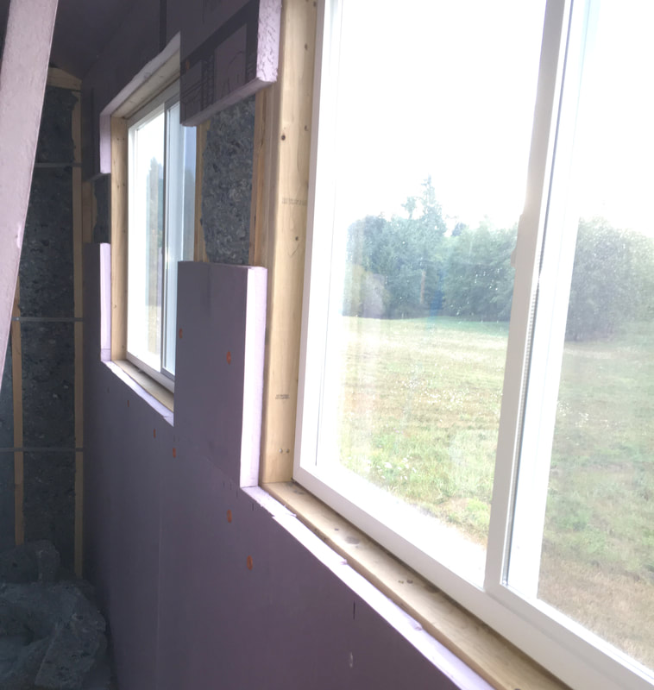
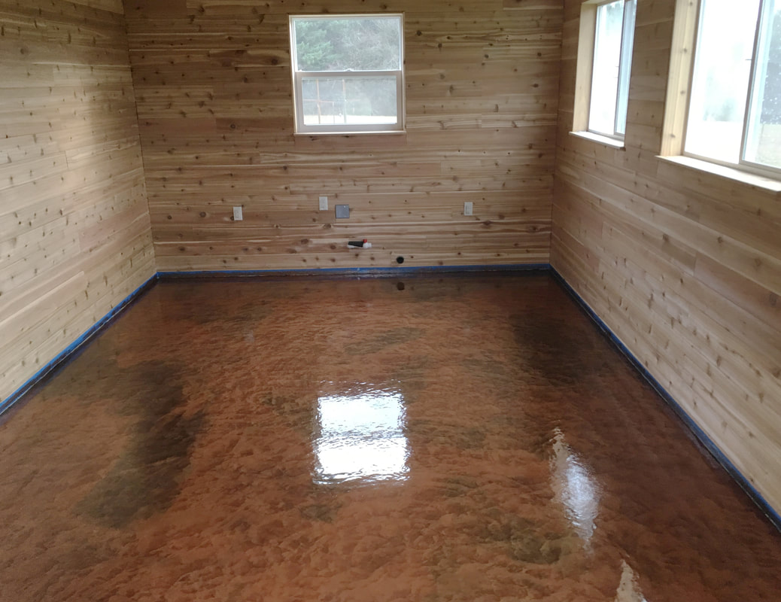
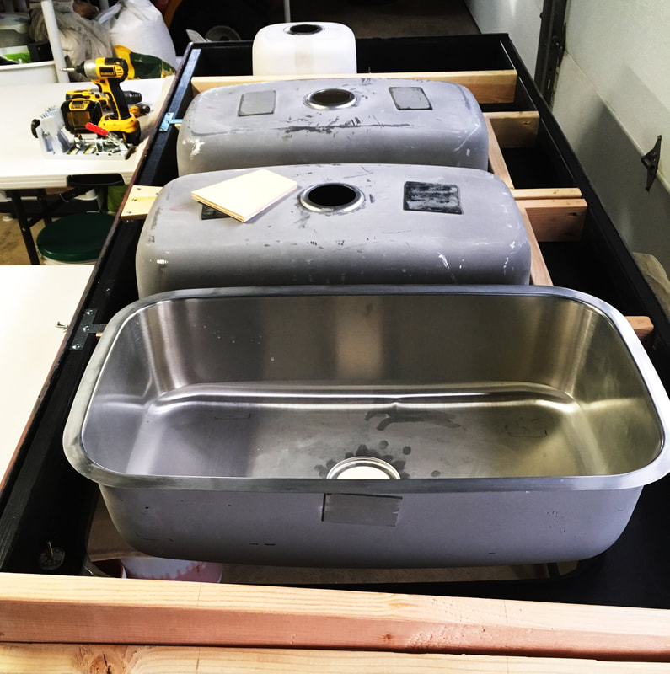
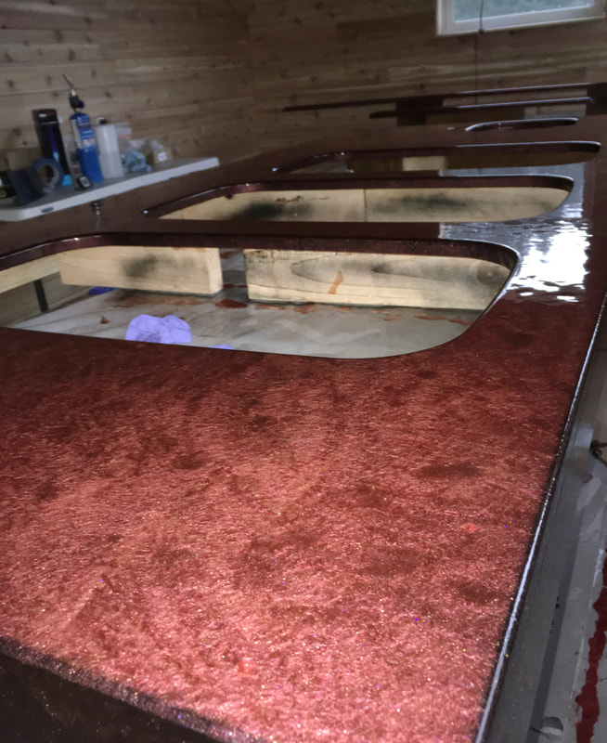
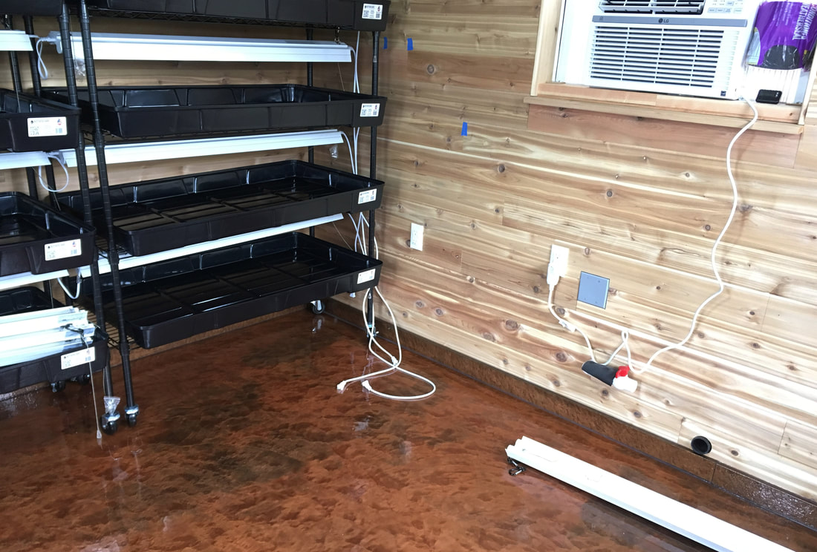
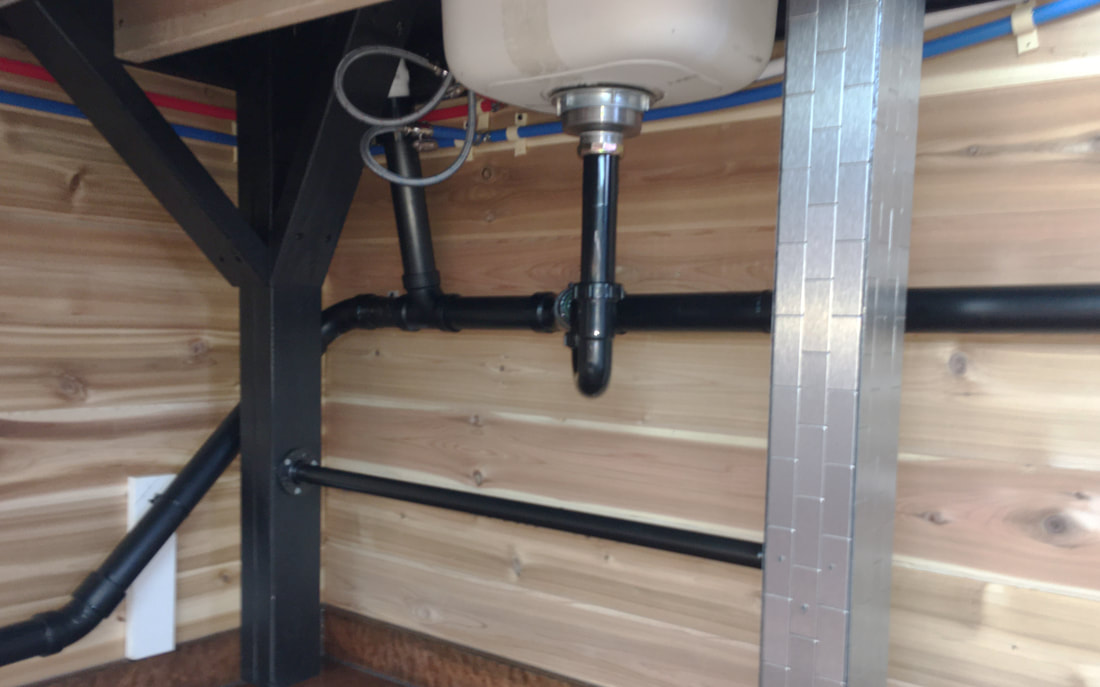
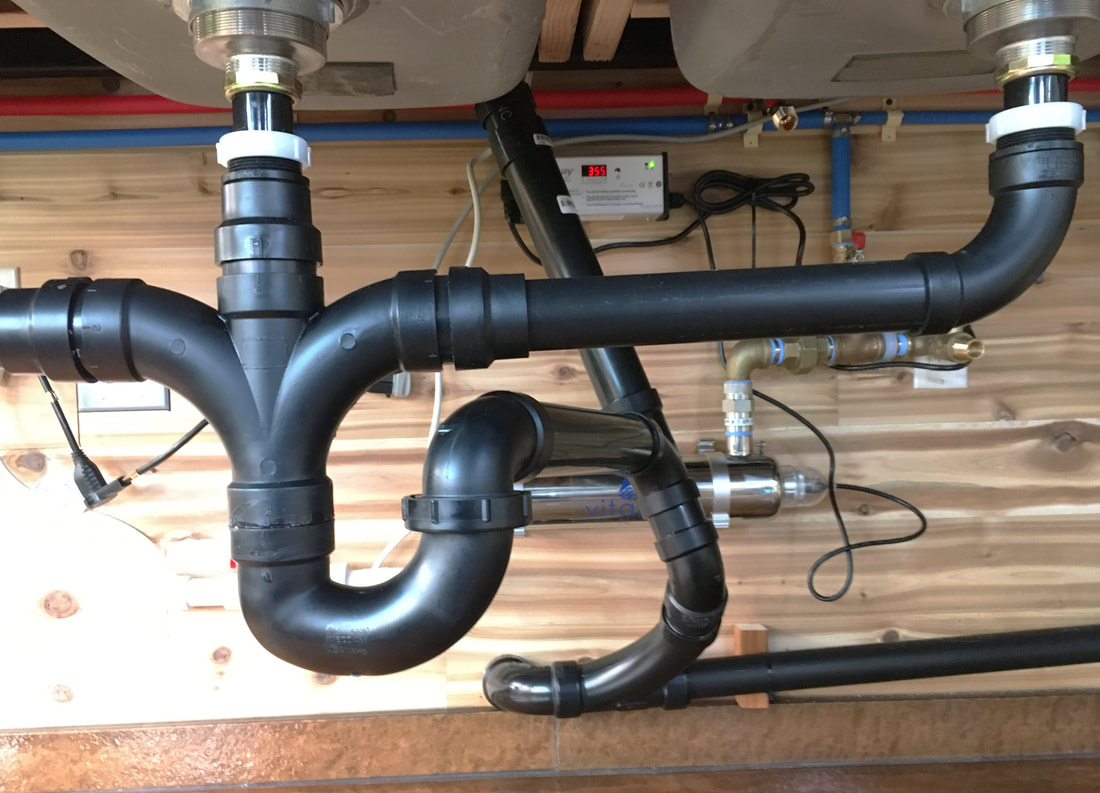
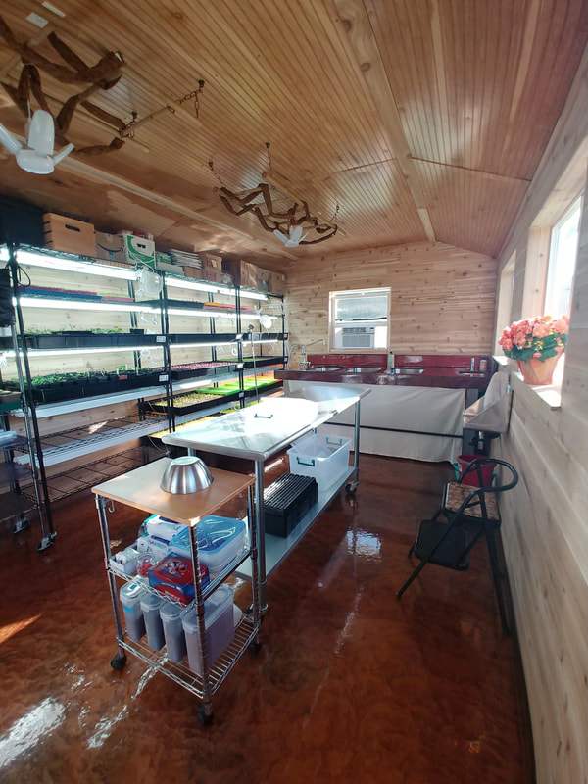
 RSS Feed
RSS Feed
